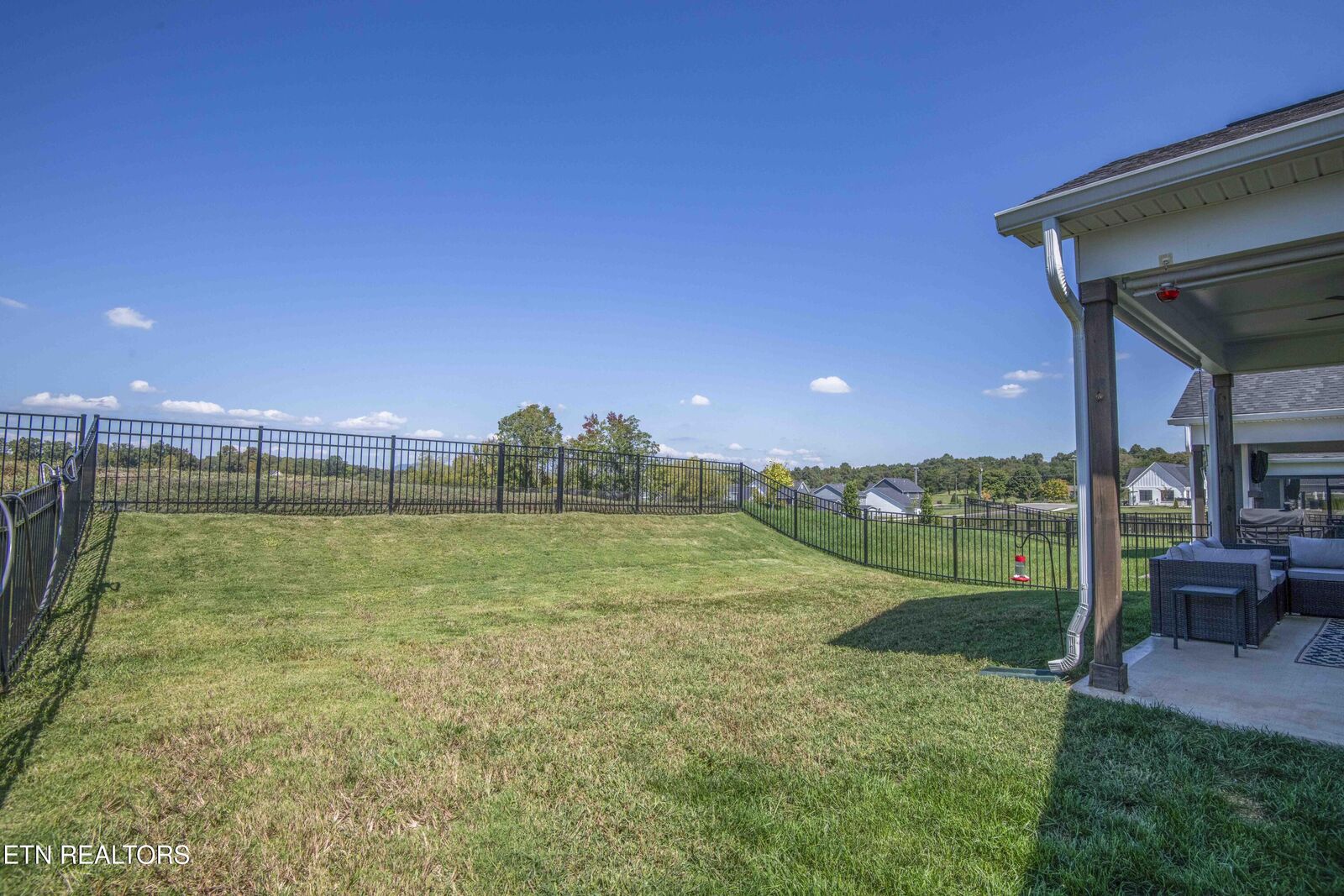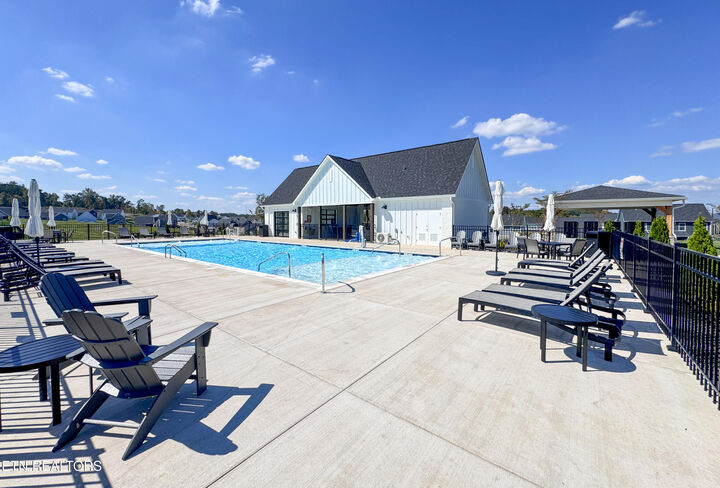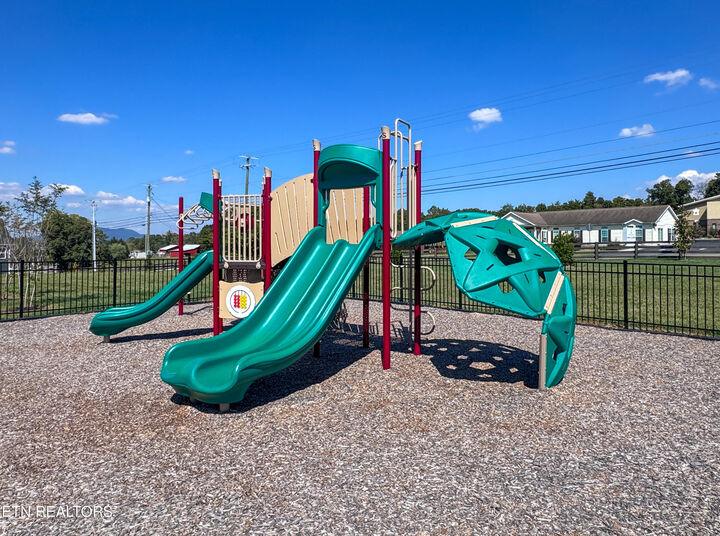


1547 Spring Berry Lane Knoxville, TN 37924
1315679
$843
4,799 SQFT
Single-Family Home
2024
Craftsman
Other
Knox County
Listed By
East Tennessee Realtors
Last checked Oct 27 2025 at 8:22 PM GMT+0000
- Full Bathrooms: 2
- Half Bathroom: 1
- Appliances : Dishwasher
- Appliances : Microwave
- Interior Features : Pantry
- Interior Features : Walk-In Closet(s)
- Interior Features : Eat-In Kitchen
- Appliances : Disposal
- Appliances : Self Cleaning Oven
- Appliances : Range
- Appliances : Tankless Water Heater
- Interior Features : Kitchen Island
- Strawberry Hills Phase 1
- Rolling Slope
- Fireplace: None
- Central
- Electric
- Natural Gas
- Central Cooling
- Ceiling Fan(s)
- None
- Slab
- Dues: $90/MONTHLY
- Carpet
- Tile
- Vinyl
- Roof: Road/Road Frontage :
- Sewer: Public Sewer
- Attached Garage
- Garage Door Opener
- Main Level
- Off-Street Parking
- Attached
- Main Level
- Garage Door Opener
Estimated Monthly Mortgage Payment
*Based on Fixed Interest Rate withe a 30 year term, principal and interest only










Description